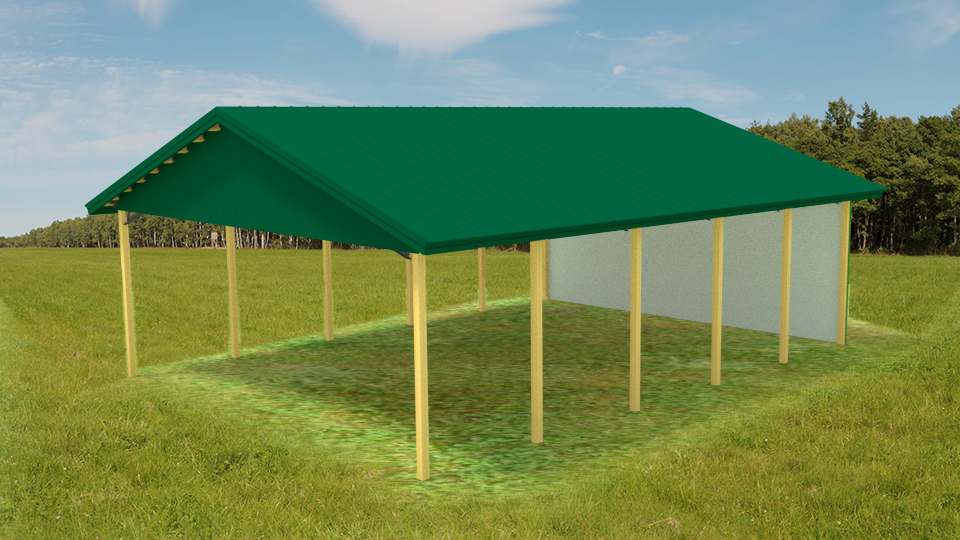Estimate

Type: Standard -
Center: 10 feet
Size: 40'(W) x 20'(L) x 12'(H)
Lean To: None
Lean To Type: Open
Lean To Size: 10'(W) x 10'(L)
Lean To Style: 10
Options: [Roof Overhang]
Include Lumber
Truss Type
Build Type
| Options | |
|---|---|
| Standard Kit w/ gable trim, fascia and drip edges |
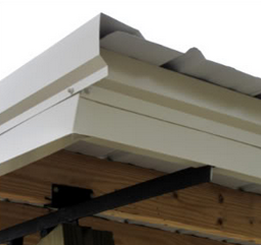
|
| Economy Kit w/ no gable trim, fascia and drip edges |
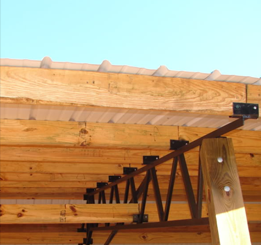
|
Painted Metal
Center Spacing
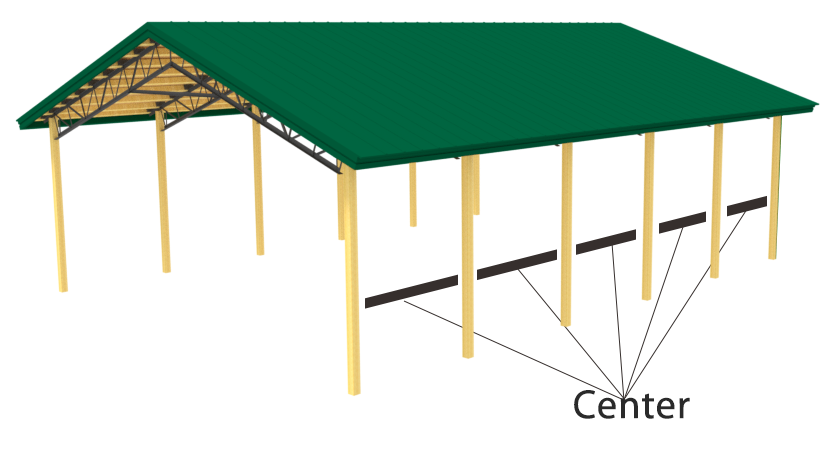
Lean To Styles
Low Pitch
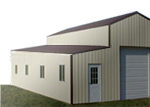
Transition
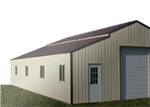
Monitor
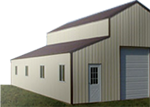
Closure Package
Roof Overhang
Standard Barn
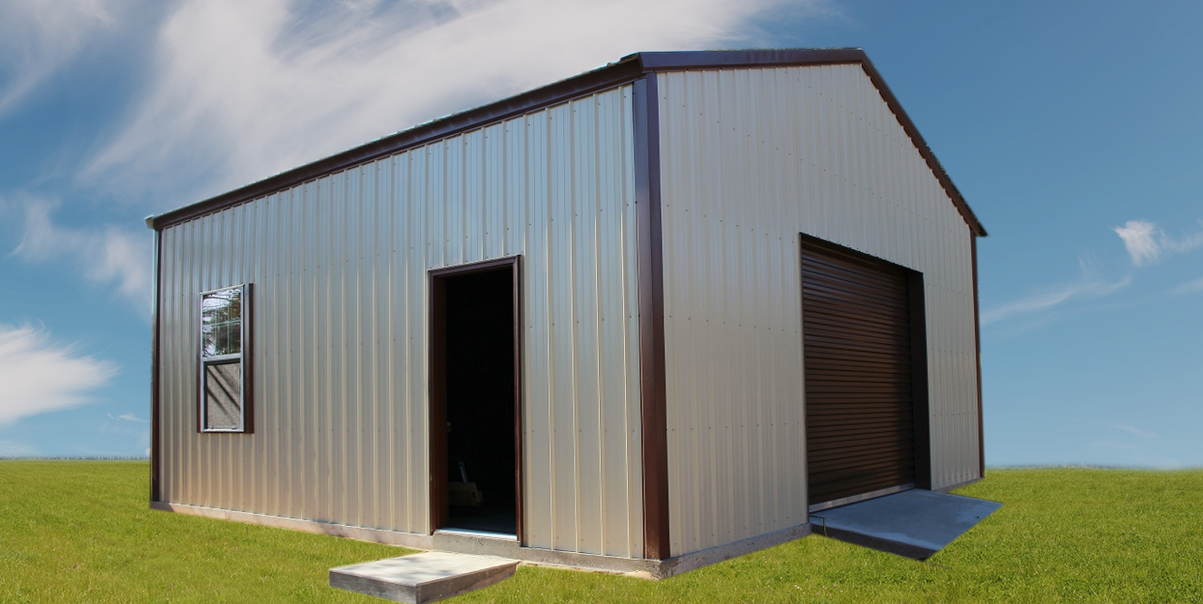
Barn With Roof Overhang
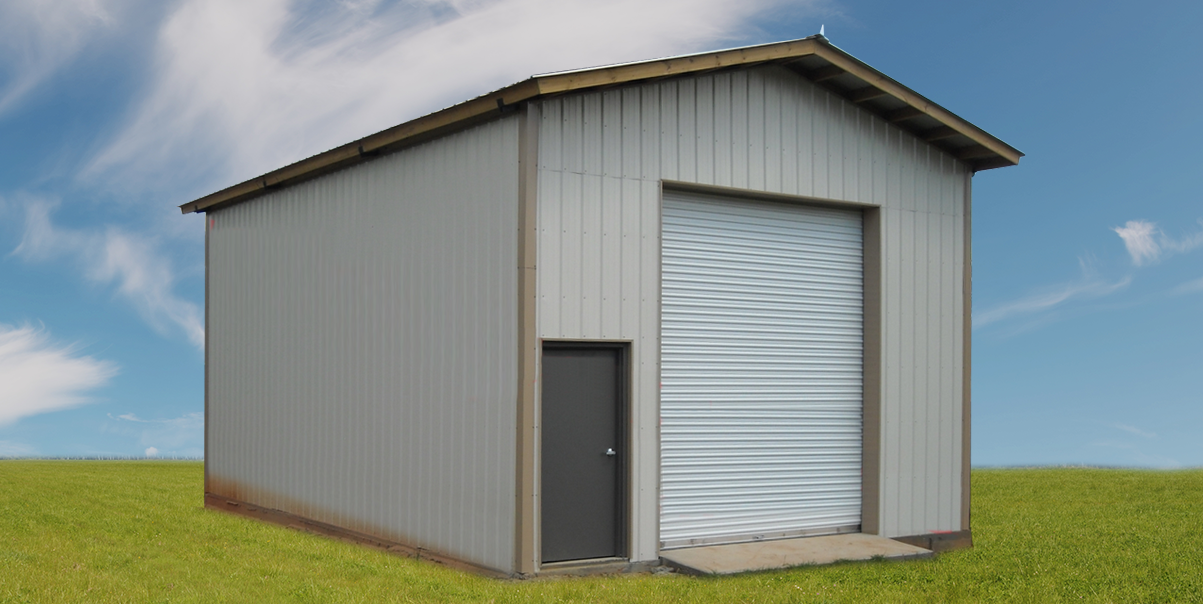
Sidewalls
Open barn with two gable end walls and one sidewall
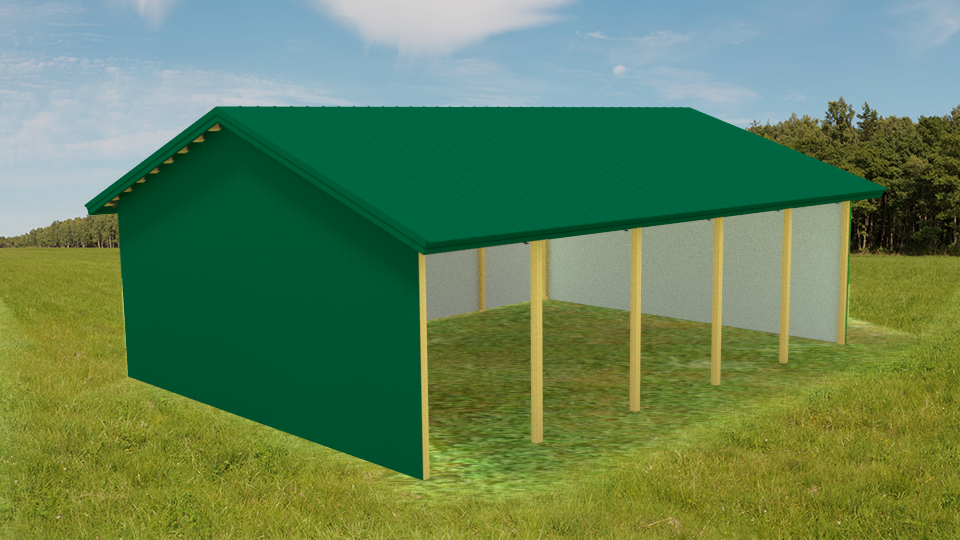
Closed Gable
Open barn with closed gable
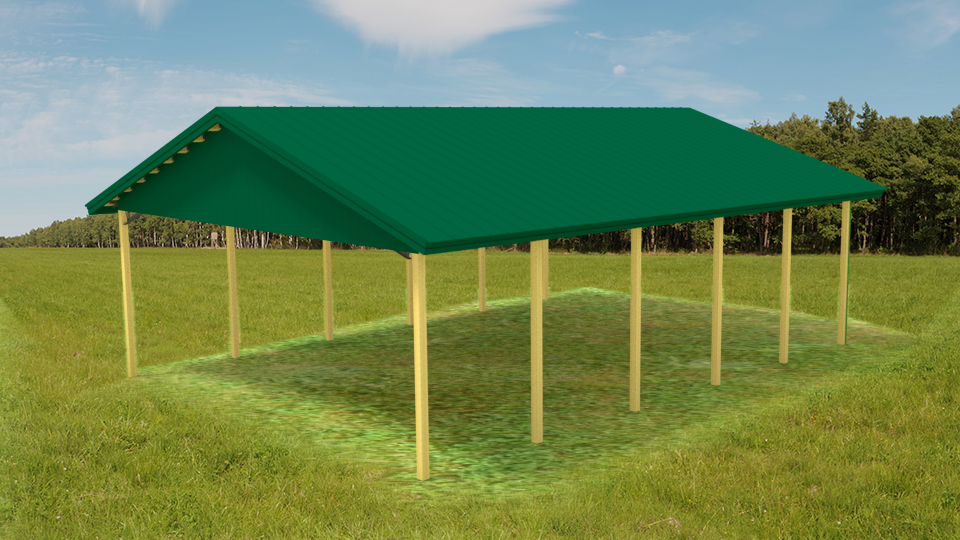
Gable End Wall
Open barn with one closed gable and one gable end wall
